Projects
McLennan Real Estate:


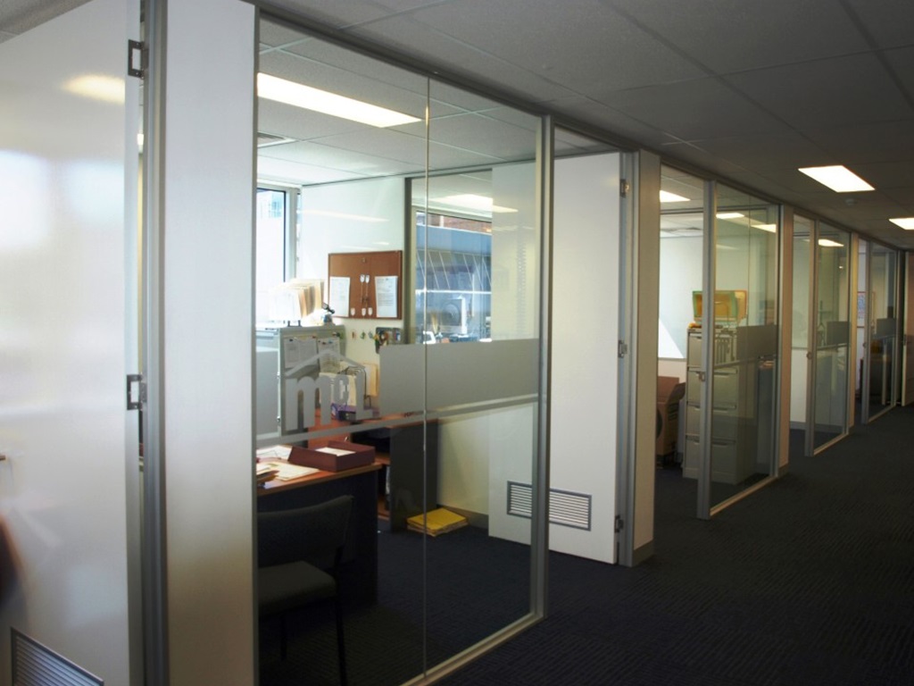
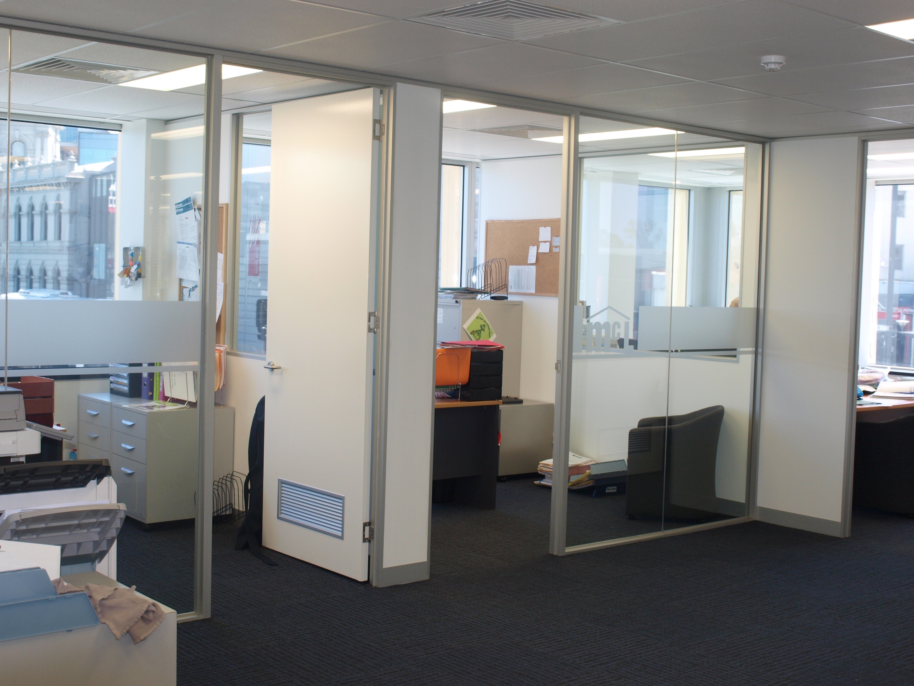
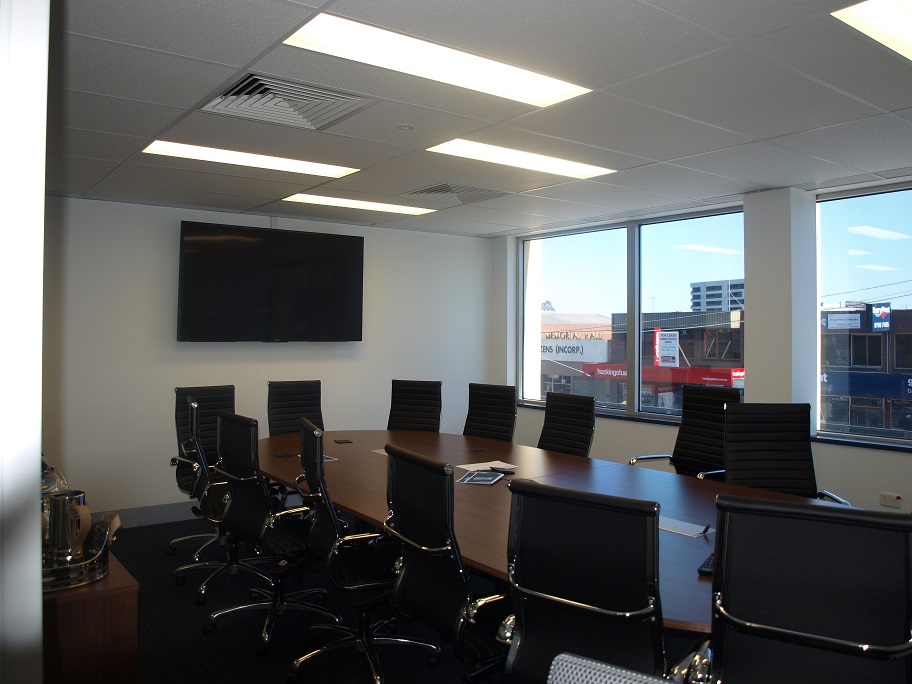
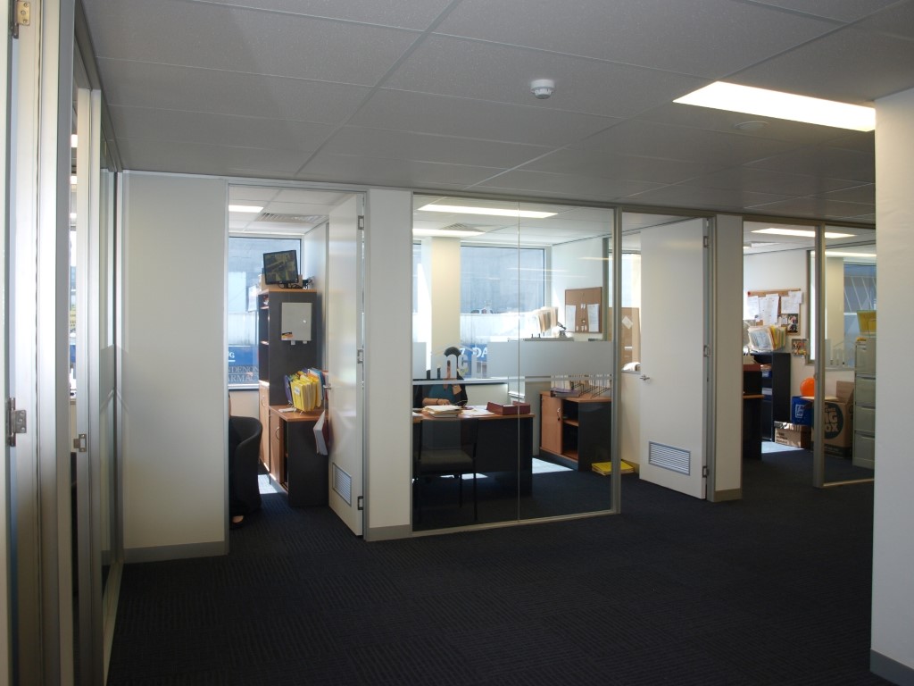
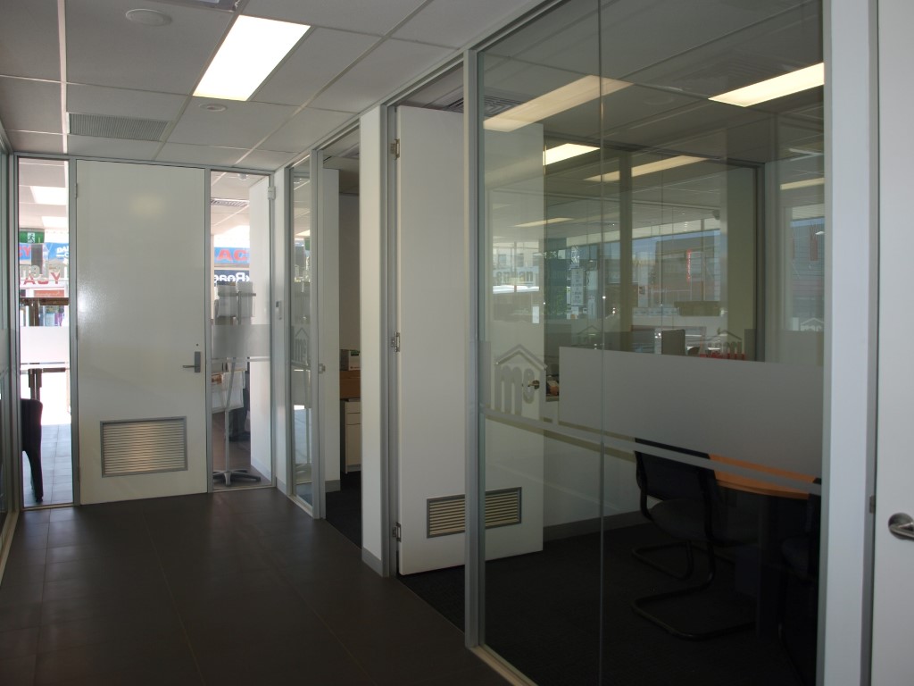
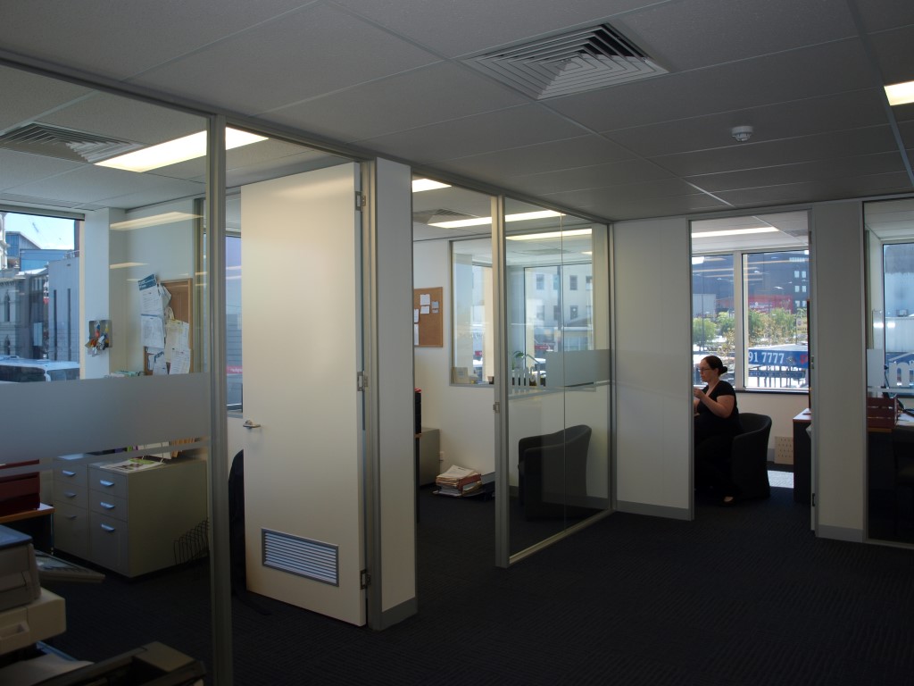
The client, McLennan Real Estate had outgrown their existing offices and the project brief was for a complete office fit out of their new commercial premises which comprised over 135m2 of ground floor and 390m2 first floor office space.Multiple private offices were required on both levels, so Criterion Multiglaze Aluminium Partition Systems with 13mm sound check and insulated walls were installed along with privacy frosting to glazed areas.
Bathrooms were constructed on both levels, as well as a boardroom, lunchroom and a ground floor reception area featuring custom joinery and signage.
Acoustic ceiling tiles were fitted and carpet tiles laid throughout the office areas and the latest and most advanced electrical and data cabling were installed to meet the communication needs of a busy office.
Strict timelines were in place throughout the project as the old premises needed to be vacated by a particular date. These were met and the project delivered on budget to a happy client.
Olinda Tea House:

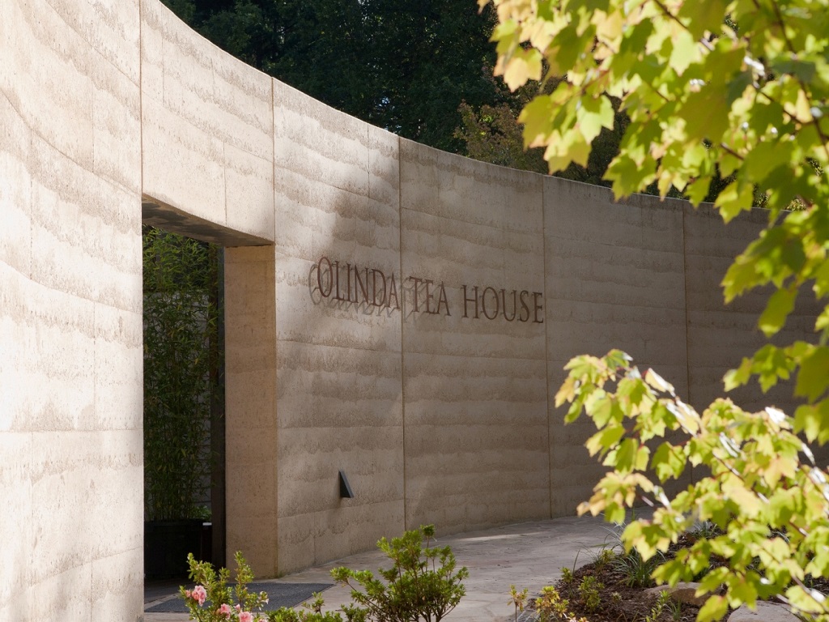
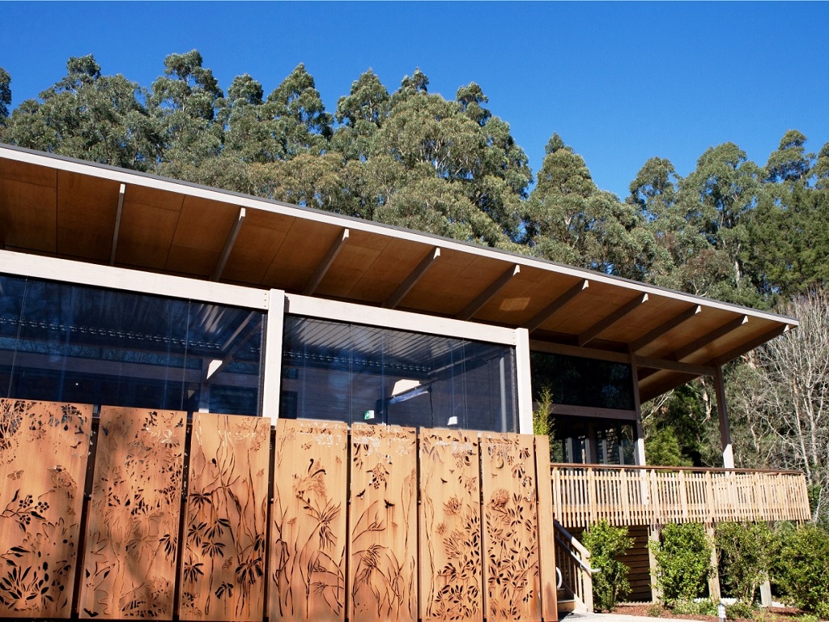
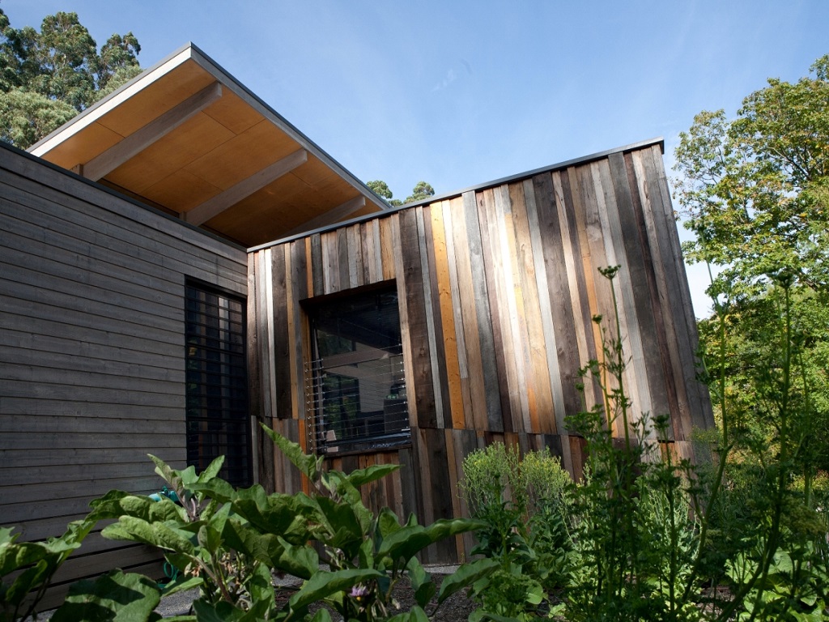
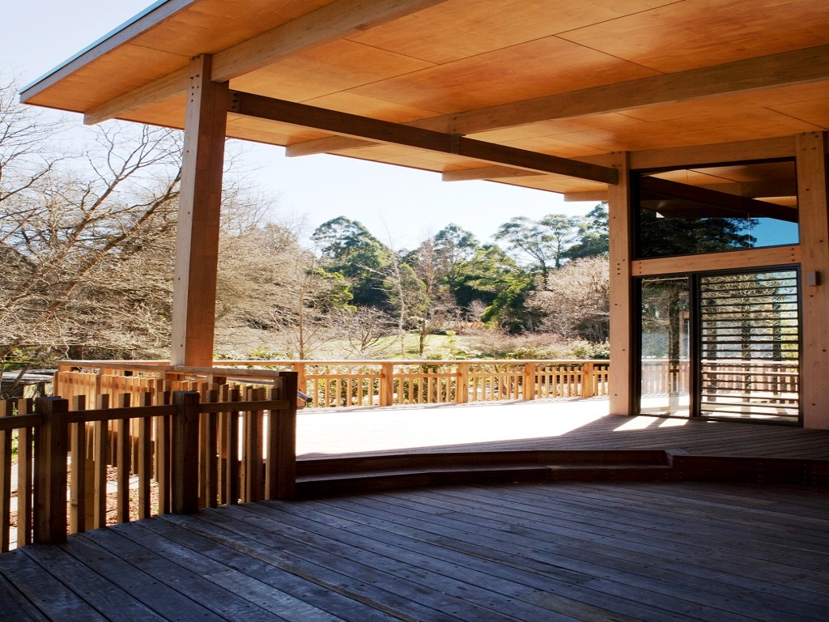
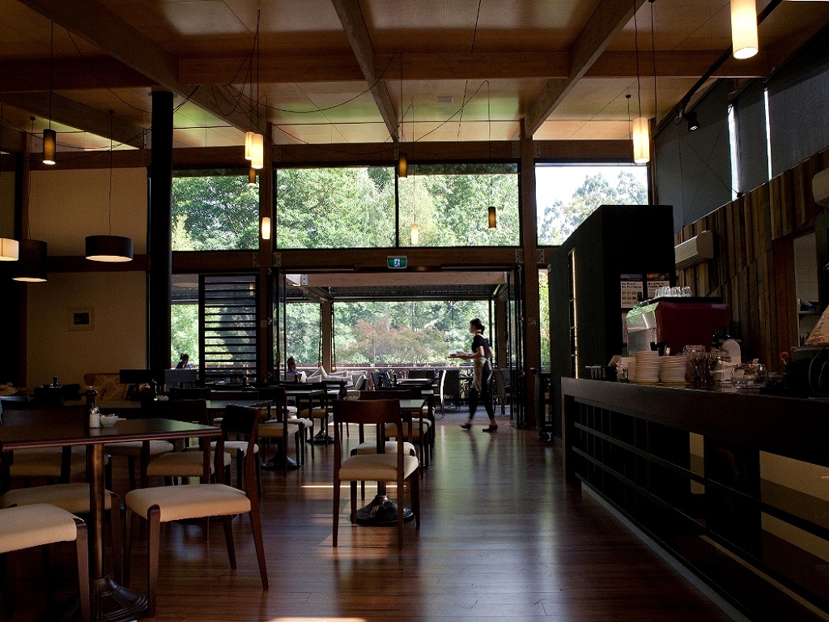
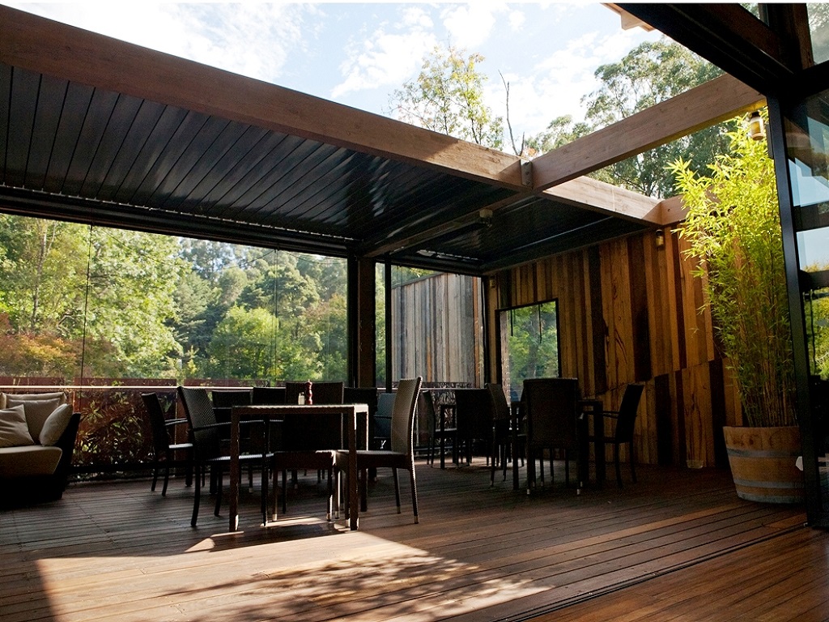
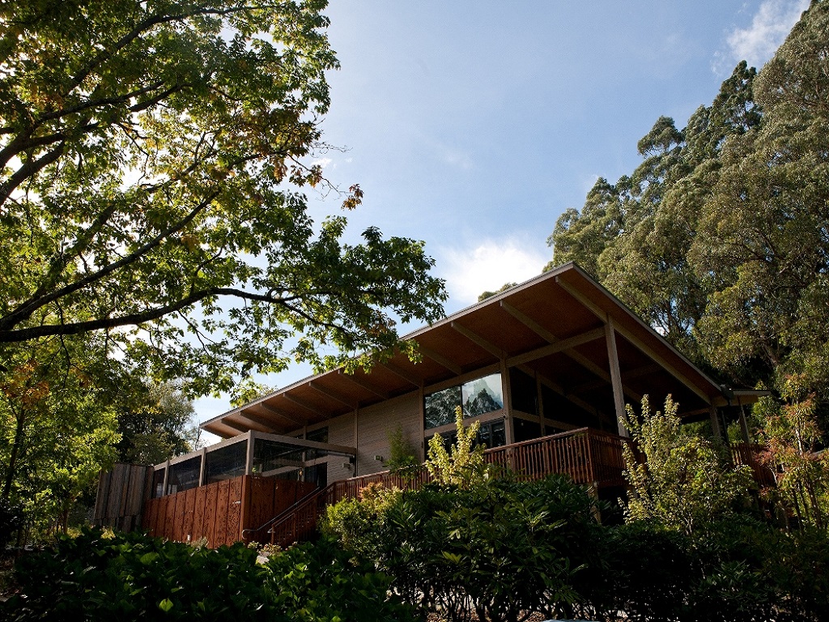
The project brief was to construct a modern pavillion style building with several smaller gazebos in the tranquil Dandenong Ranges, 40 minutes from the Melbourne CBD.The building utilised a 'floating' butterfly roof form atop expansive glazed walls, surrounded by generous timber-planked decks to enhance the indoor-outdoor transition. Design features included the use of corten panels.The project featured many sustainable building ideas including the use of reclaimed timbers, rainwater tanks, rammed earth walls and an efficient on-site sewage system.
Working in the Dandenongs proved to be a challenge with more than anticipated rain days, however the project was finished on time and on budget.
Holmesglen TAFE:

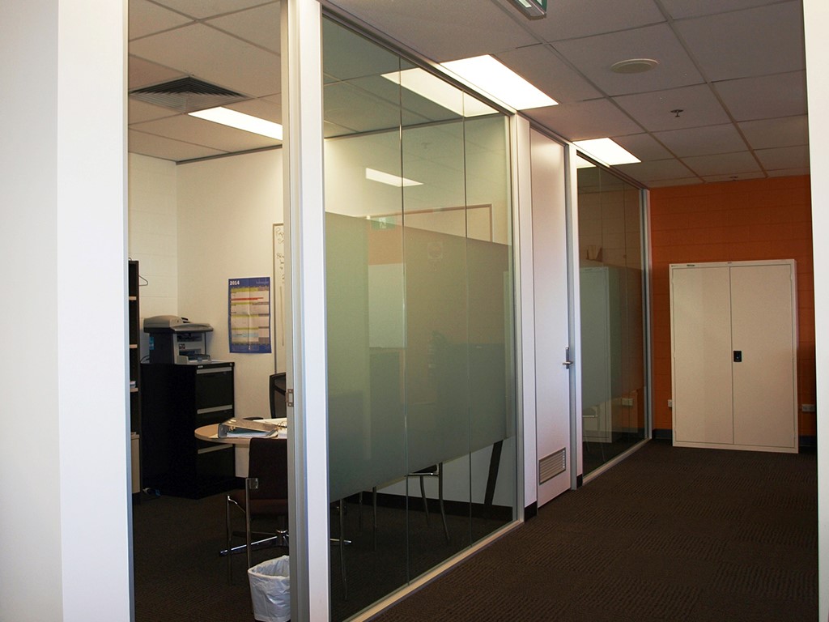
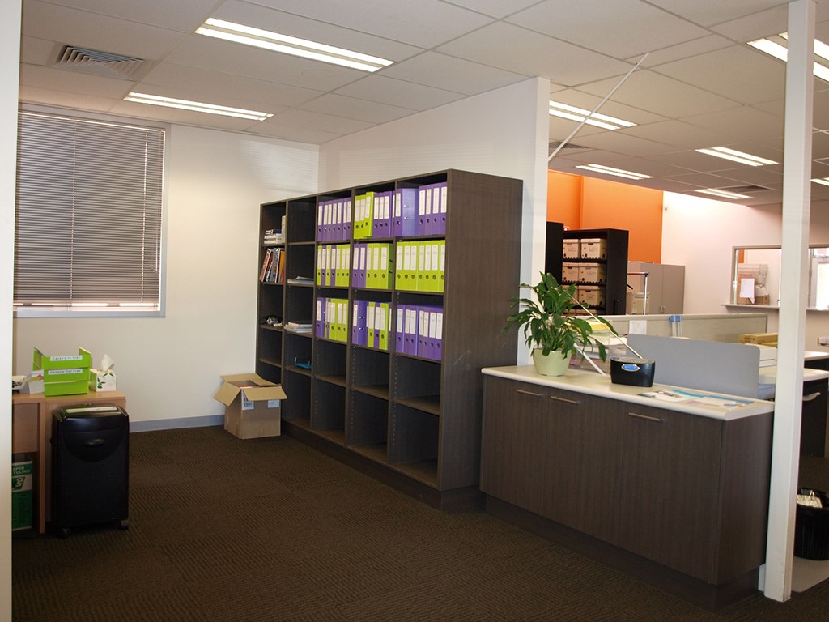
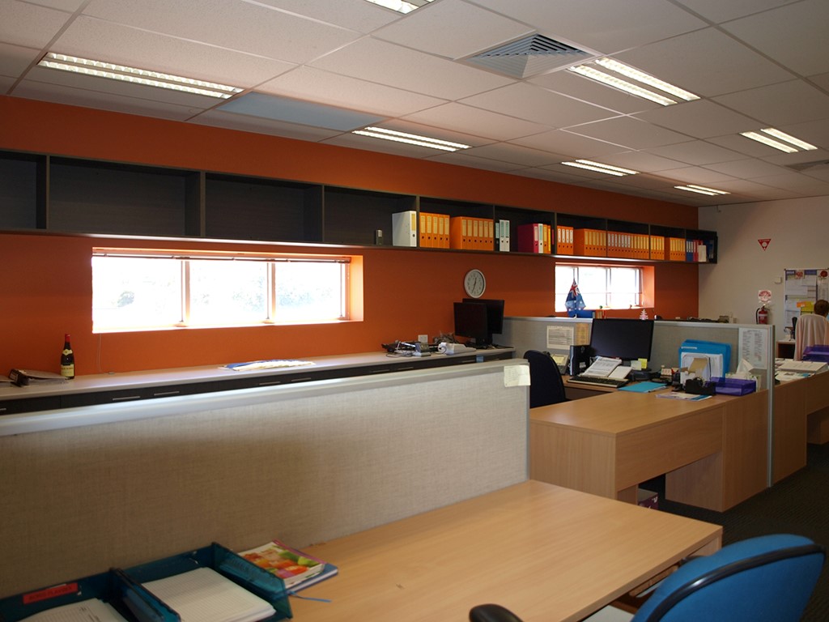
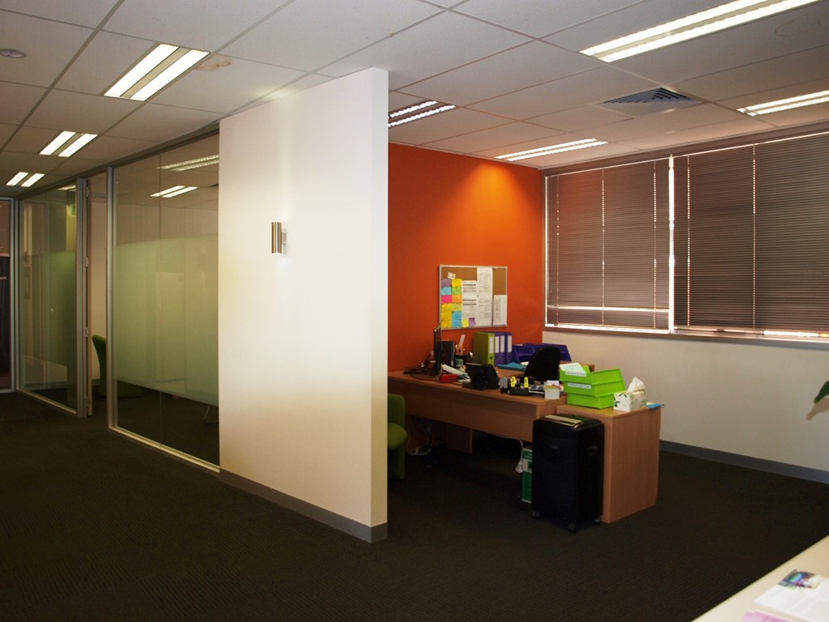
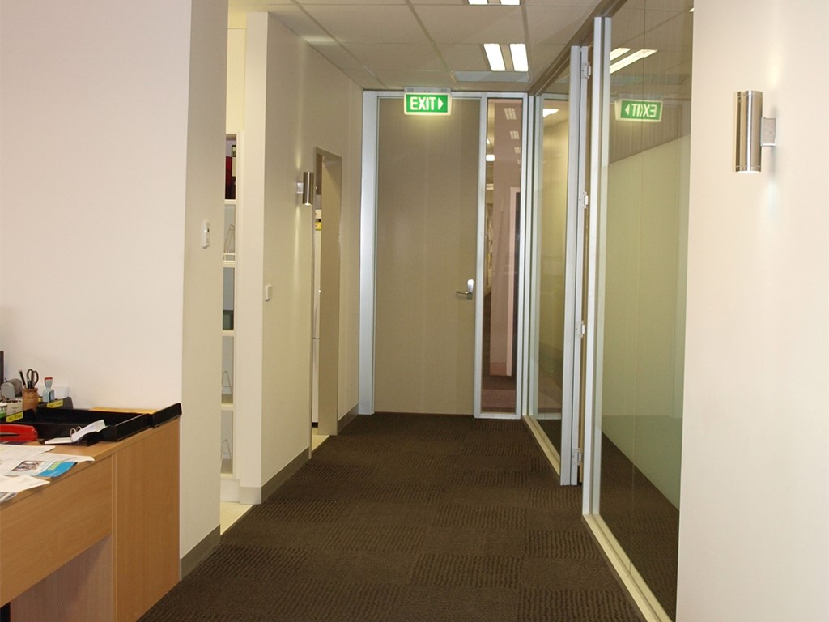
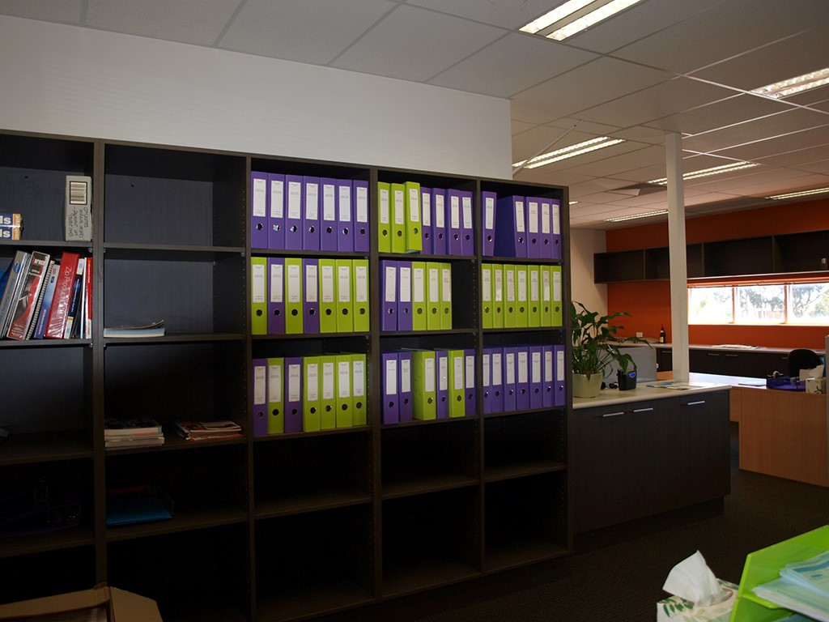
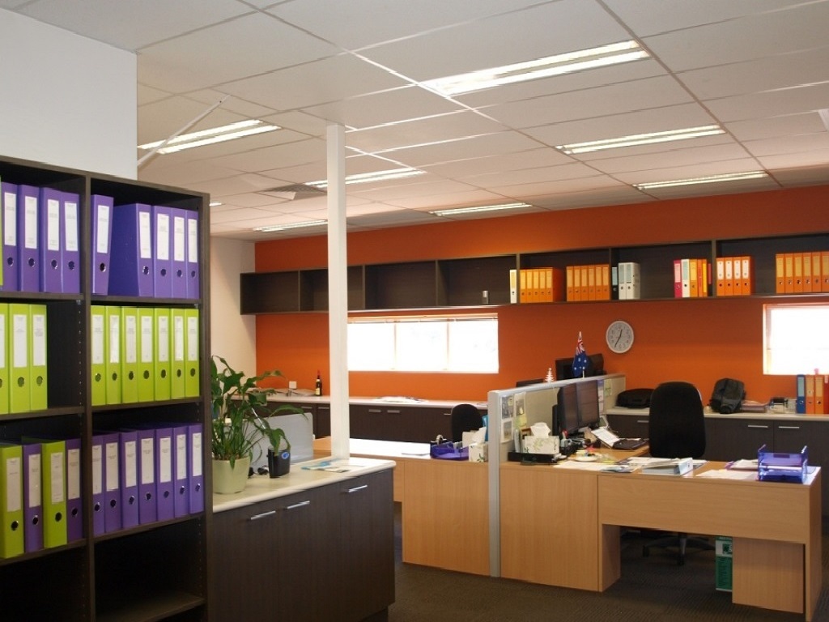
This project required substantial alterations and refurbishment to various outdated departments at the Chadstone Campus of Holmesglen Tafe.Refurbishment work included the installation of new office cubicles featuring full height aluminium glazed frames with metal stud and 13mm plaster. Replacement of acoustic ceiling tiles and carpet squares throughout, new custom joinery, painted feature walls and installation of the latest electrical, data and security systems.
The majority of work was carried out whilst the campus was open, so particular care was taken to ensure the safety of all students and staff onsite. Having a comprehensive OH&S Management System in place allowed us to demonstrate and reassure the client that safety was of paramount importance and there was no reportable incidences during the project which finished on time and on budget.
Call us today for more information
